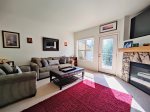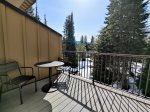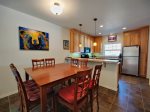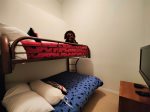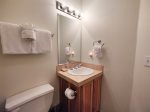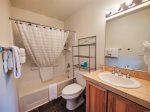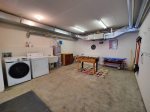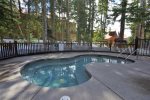Property Features
kitchen
laundry
non-smoking
outdoor grill
parking
patio
pets allowed
satellite or cable TV
wireless internet
Sleeping Arrangement
Bedroom 1
1 Queen
Bedroom 2
2 Twins
Bedroom 3
1 Double / Full, 1 Twin
Common Space
1 Sofa Bed
Description
Welcome to #92 at Collins Lake Resort, your ideal base for a memorable adventure in Government Camp! This charming vacation rental is perfectly positioned within walking distance of local restaurants, thrilling outdoor activities, and the top three ski resorts at Mt. Hood. You’ll also have shared access to the Creekside Clubhouse, featuring a pool, hot tub, and sauna. Don’t miss the incredible 25-person hot tub just a short walk from the clubhouse!
Step inside to find a spacious two-car garage on the ground floor, complete with a full-sized washer and dryer—perfect for freshening up after a day on the slopes. Enjoy some fun with the foosball table and sleds available in the garage for your convenience.
On the second floor, the open living space invites you to relax with a cozy couch and a fireplace, perfect for curling up and watching a movie. The large dining table and fully equipped kitchen make meal prep a breeze, whether you’re cooking up a feast or bringing home leftovers from one of the many local eateries. Step outside to the patio to soak up the sunshine and enjoy beautiful views of Collins Lake, or fire up the BBQ for a delightful cookout.
The third floor houses two bedrooms, a den, and two bathrooms. The main bathroom is adjacent to a fully enclosed den with a twin-size over full-size bunk bed. The first bedroom features a comfortable queen-size bed, while the second bedroom is equipped with two twin-size beds. Enjoy the serene view of the surrounding trees just outside the window. The living room also has a sofa sleeper, accommodating up to seven guests in total.
All units come stocked with ample towels and extra blankets to ensure your comfort.
As our guest, you’ll have exclusive access to the Gold VIP Rewards Program at Collins Lake Resort, along with support from our friendly on-site front desk team, ready to assist with any needs.
Please note, the home is heated by gas with a gas fireplace and does not have air conditioning. There are two flights of stairs, with no sleeping arrangements on the ground floor, and the home is not wheelchair accessible. Pets are welcome.
Features:
1,250 Square Feet
Max Occupancy: 7
Bedrooms: 2 + Den
Baths: 2.5
Stairs: Two flights; no sleeping arrangements on the ground floor
Sleeping Arrangements:
Master Bedroom: Two Twin Beds
Guest Bedroom: Queen Bed
Den: Twin over Full Bunk Bed
Living Room: Sofa Sleeper
Location: Building V at Collins Lake Resort
Make #92 your home away from home and experience the perfect blend of comfort and adventure at Collins Lake Resort!
Step inside to find a spacious two-car garage on the ground floor, complete with a full-sized washer and dryer—perfect for freshening up after a day on the slopes. Enjoy some fun with the foosball table and sleds available in the garage for your convenience.
On the second floor, the open living space invites you to relax with a cozy couch and a fireplace, perfect for curling up and watching a movie. The large dining table and fully equipped kitchen make meal prep a breeze, whether you’re cooking up a feast or bringing home leftovers from one of the many local eateries. Step outside to the patio to soak up the sunshine and enjoy beautiful views of Collins Lake, or fire up the BBQ for a delightful cookout.
The third floor houses two bedrooms, a den, and two bathrooms. The main bathroom is adjacent to a fully enclosed den with a twin-size over full-size bunk bed. The first bedroom features a comfortable queen-size bed, while the second bedroom is equipped with two twin-size beds. Enjoy the serene view of the surrounding trees just outside the window. The living room also has a sofa sleeper, accommodating up to seven guests in total.
All units come stocked with ample towels and extra blankets to ensure your comfort.
As our guest, you’ll have exclusive access to the Gold VIP Rewards Program at Collins Lake Resort, along with support from our friendly on-site front desk team, ready to assist with any needs.
Please note, the home is heated by gas with a gas fireplace and does not have air conditioning. There are two flights of stairs, with no sleeping arrangements on the ground floor, and the home is not wheelchair accessible. Pets are welcome.
Features:
1,250 Square Feet
Max Occupancy: 7
Bedrooms: 2 + Den
Baths: 2.5
Stairs: Two flights; no sleeping arrangements on the ground floor
Sleeping Arrangements:
Master Bedroom: Two Twin Beds
Guest Bedroom: Queen Bed
Den: Twin over Full Bunk Bed
Living Room: Sofa Sleeper
Location: Building V at Collins Lake Resort
Make #92 your home away from home and experience the perfect blend of comfort and adventure at Collins Lake Resort!
Amenities
Additional amenities for this chalet include free WiFi, ceiling fans, sleds, foosball, outside patio furniture, and a gas BBQ grill. The Chalets at Collins Lake Resort do not have air conditioning.
*Condos are privately owned, and amenities are subject to change without notice.
*Condos are privately owned, and amenities are subject to change without notice.
Map
Calendar
| Mar - 2025 | ||||||
| S | M | T | W | T | F | S |
| 1 | ||||||
| 2 | 3 | 4 | 5 | 6 | 7 | 8 |
| 9 | 10 | 11 | 12 | 13 | 14 | 15 |
| 16 | 17 | 18 | 19 | 20 | 21 | 22 |
| 23 | 24 | 25 | 26 | 27 | 28 | 29 |
| 30 | 31 | |||||
| Apr - 2025 | ||||||
| S | M | T | W | T | F | S |
| 1 | 2 | 3 | 4 | 5 | ||
| 6 | 7 | 8 | 9 | 10 | 11 | 12 |
| 13 | 14 | 15 | 16 | 17 | 18 | 19 |
| 20 | 21 | 22 | 23 | 24 | 25 | 26 |
| 27 | 28 | 29 | 30 | |||
| May - 2025 | ||||||
| S | M | T | W | T | F | S |
| 1 | 2 | 3 | ||||
| 4 | 5 | 6 | 7 | 8 | 9 | 10 |
| 11 | 12 | 13 | 14 | 15 | 16 | 17 |
| 18 | 19 | 20 | 21 | 22 | 23 | 24 |
| 25 | 26 | 27 | 28 | 29 | 30 | 31 |
| Jun - 2025 | ||||||
| S | M | T | W | T | F | S |
| 1 | 2 | 3 | 4 | 5 | 6 | 7 |
| 8 | 9 | 10 | 11 | 12 | 13 | 14 |
| 15 | 16 | 17 | 18 | 19 | 20 | 21 |
| 22 | 23 | 24 | 25 | 26 | 27 | 28 |
| 29 | 30 | |||||
| Jul - 2025 | ||||||
| S | M | T | W | T | F | S |
| 1 | 2 | 3 | 4 | 5 | ||
| 6 | 7 | 8 | 9 | 10 | 11 | 12 |
| 13 | 14 | 15 | 16 | 17 | 18 | 19 |
| 20 | 21 | 22 | 23 | 24 | 25 | 26 |
| 27 | 28 | 29 | 30 | 31 | ||
| Aug - 2025 | ||||||
| S | M | T | W | T | F | S |
| 1 | 2 | |||||
| 3 | 4 | 5 | 6 | 7 | 8 | 9 |
| 10 | 11 | 12 | 13 | 14 | 15 | 16 |
| 17 | 18 | 19 | 20 | 21 | 22 | 23 |
| 24 | 25 | 26 | 27 | 28 | 29 | 30 |
| 31 | ||||||
| Sep - 2025 | ||||||
| S | M | T | W | T | F | S |
| 1 | 2 | 3 | 4 | 5 | 6 | |
| 7 | 8 | 9 | 10 | 11 | 12 | 13 |
| 14 | 15 | 16 | 17 | 18 | 19 | 20 |
| 21 | 22 | 23 | 24 | 25 | 26 | 27 |
| 28 | 29 | 30 | ||||
| Oct - 2025 | ||||||
| S | M | T | W | T | F | S |
| 1 | 2 | 3 | 4 | |||
| 5 | 6 | 7 | 8 | 9 | 10 | 11 |
| 12 | 13 | 14 | 15 | 16 | 17 | 18 |
| 19 | 20 | 21 | 22 | 23 | 24 | 25 |
| 26 | 27 | 28 | 29 | 30 | 31 | |
Available
Unavailable
Check-in
Check-out
Rates
* Rates are subject to change without notice. Pricing excludes taxes, additional options or fees.Reviews
Michelle
Portland, US
Reviewed: Jul 9, 2023
Property Manager
Property






